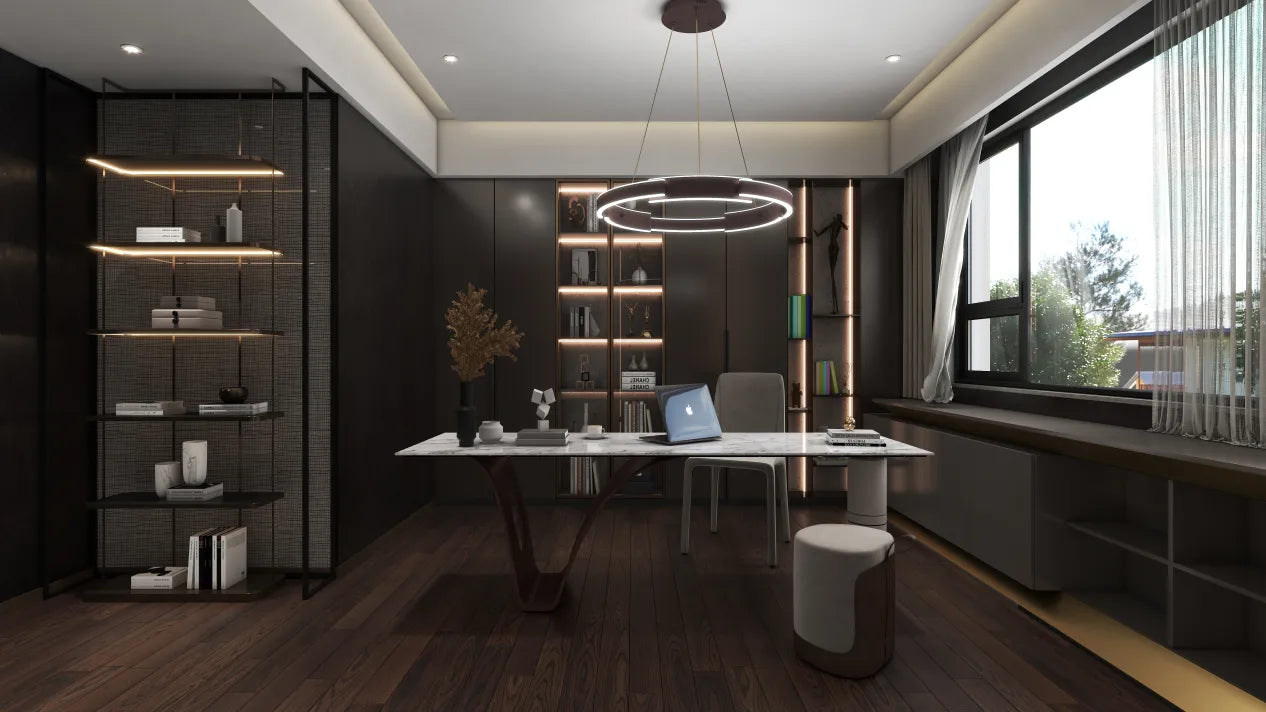
Dark Series
Dark Series 240sqm exemplifies the seamless integration of minimalist design principles with a bold and contemporary aesthetic, offering its inhabitants a sophisticated urban retreat that is as functional as it is visually captivating.
The Challenge
The client, a modern urban dweller with a penchant for minimalist aesthetics, approached us with the vision of transforming a 240 square meter space into a sophisticated and sleek living environment. The challenge lay in creating a design that embraced the concept of 'dark series', incorporating dark color palettes and minimalist design elements, while ensuring the space remained functional, comfortable, and visually striking.
The Design Solution
Drawing inspiration from the client's desire for a dark and minimalist ambiance, our team devised a design solution that harmonized modern elegance with practical functionality. Embracing the concept of 'dark series', we opted for a monochromatic palette dominated by deep shades of charcoal, slate, and ebony, creating a dramatic yet inviting atmosphere throughout the space.
To maximize the sense of openness and fluidity within the limited square footage, we employed an open-plan layout that seamlessly connected different areas of the residence. Large windows and strategically placed skylights were utilized to usher in natural light, illuminating the dark interiors and creating a sense of spaciousness.
In terms of furnishings and decor, we opted for clean lines, geometric shapes, and minimalist silhouettes, allowing the dark color scheme to take center stage. Statement pieces such as sleek leather sofas, angular coffee tables, and sculptural lighting fixtures added visual interest and sophistication to the space without overwhelming the overall design.
Project Features
- Dark Color Palette
- Open-Plan Layout
- Abundant Natural Light
- Minimalist Furnishings
- Sleek Finishes and Fixtures
