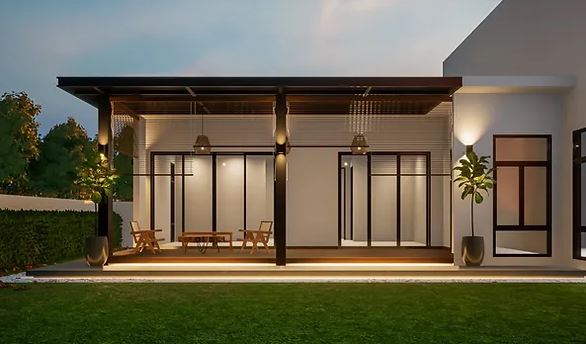
Expanding Space with Modern Elegance
The owner requested an extension comprising two additional rooms, designed in a modern style and totaling approximately 300 square feet.
The Challenge
The primary challenge presented by the owner of Daya House 'R' was to extend the living space by adding two additional rooms, each approximately 300 square feet in size, while maintaining a modern design aesthetic. The task involved seamlessly integrating the new extension with the existing structure while ensuring functionality, practicality, and visual coherence.
The Design Solution
To address the owner's requirements, we devised a design solution that embraced modern elegance and maximized the available space. The extension was carefully planned to blend seamlessly with the existing architecture, creating a harmonious transition between old and new.
Utilizing contemporary design principles, we opted for clean lines, minimalist detailing, and a neutral color palette to enhance the sense of spaciousness and sophistication. Large windows and strategic placement of skylights were incorporated to flood the interior with natural light, creating an airy and inviting atmosphere.
The layout of the extension was meticulously crafted to optimize functionality and flow. Each room was thoughtfully designed to serve its intended purpose efficiently while offering flexibility and versatility. Modern fixtures, fittings, and finishes were selected to elevate the overall aesthetic and enhance the visual appeal of the space.
In addition to the two new rooms, outdoor areas such as patios or decks were incorporated to provide the occupants with opportunities for relaxation and outdoor enjoyment. Landscaping elements were also integrated to soften the transition between indoor and outdoor spaces, creating a cohesive and visually pleasing environment.
Project Features
- Modern Design Aesthetic
- Seamless Integration
- Abundant Natural Light
- Optimized Functionality
- High-Quality Fixtures and Finishes
- Outdoor Living Spaces
